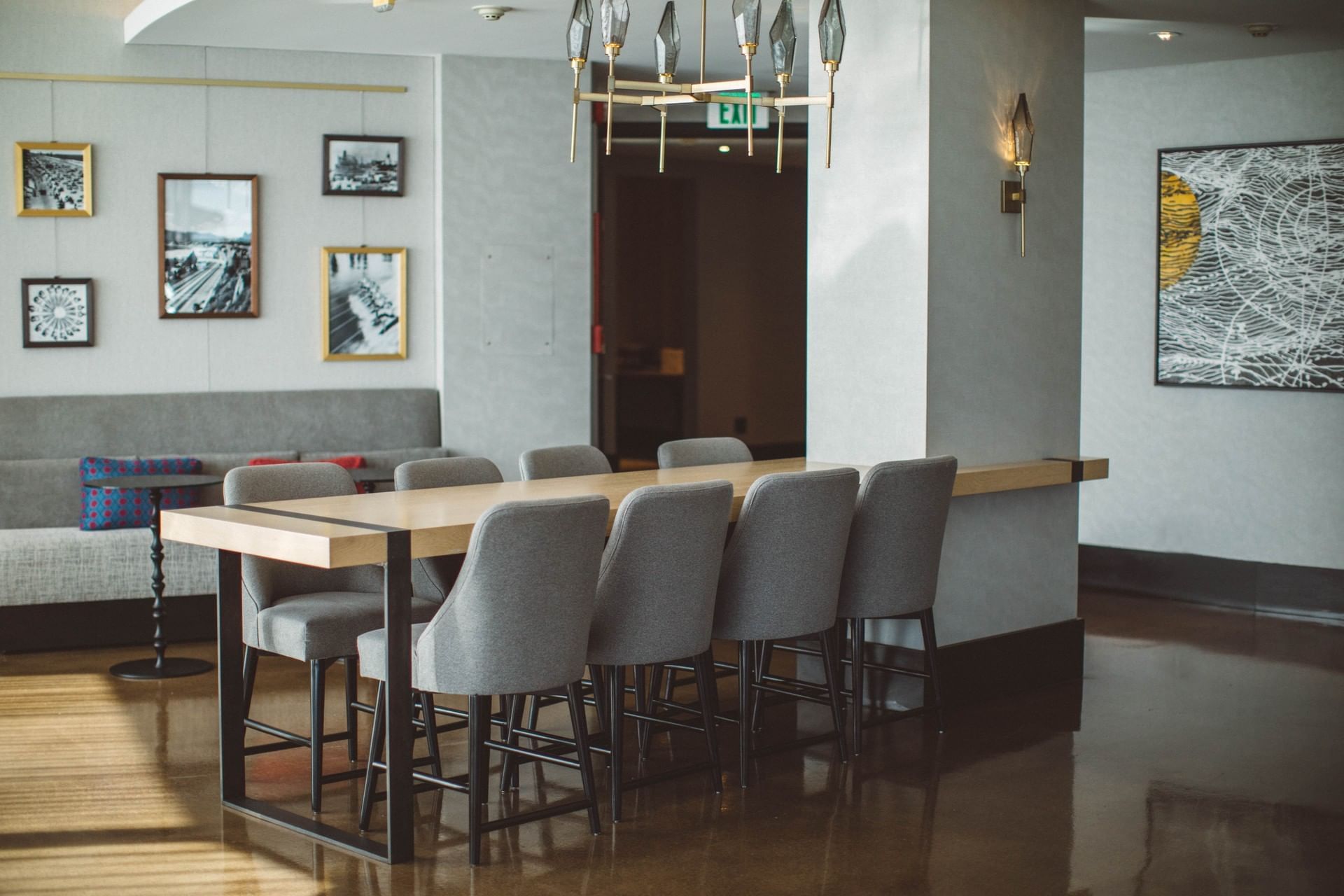Meetings at Hotel Angeleno
Unique Event Spaces With Stunning LA Views
Looking for a hotel with unique event spaces and dynamic views for your next corporate gathering or special event in Los Angeles? At Hotel Angeleno, we have multiple unique indoor and outdoor meeting rooms infused with LA flair.
Our signature meeting room, the 17th-floor Penthouse offers unparalleled 360-degree panoramic views of the Getty Center, Century City, the downtown Los Angeles skyline and the beaches of Santa Monica.
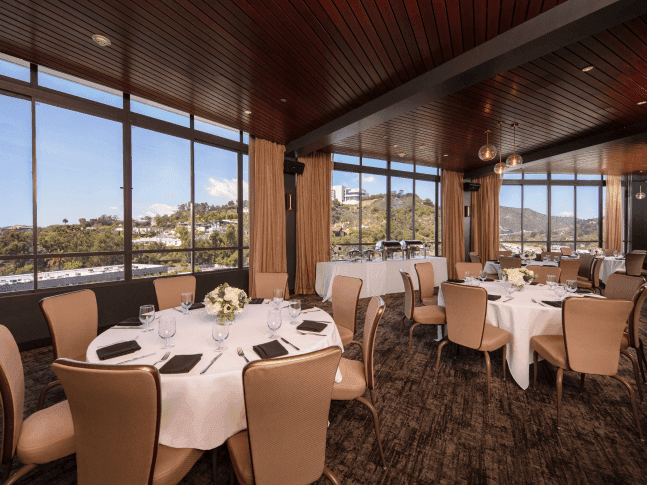
Rodeo Room
The largest of our indoor spaces, the Rodeo Room boasts a 12-foot ceiling and floor-to-ceiling windows along its western facing wall.
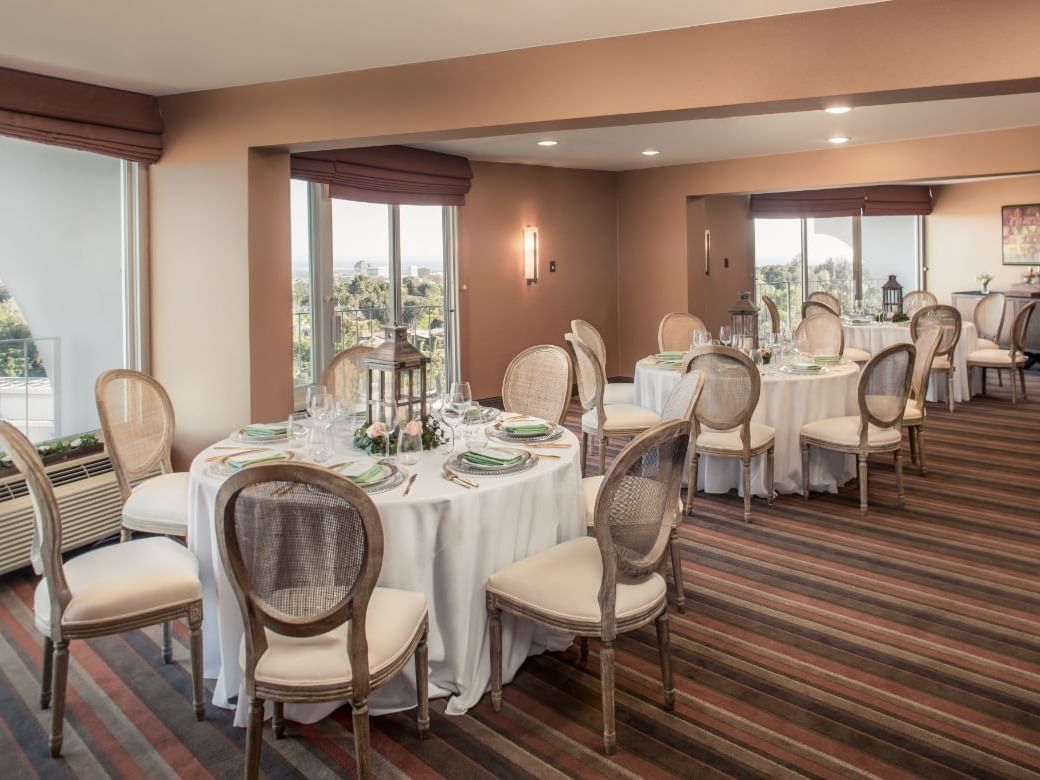
Melrose & Highland Room
Each of these rooms feature wall-to-wall windows and three balconies.
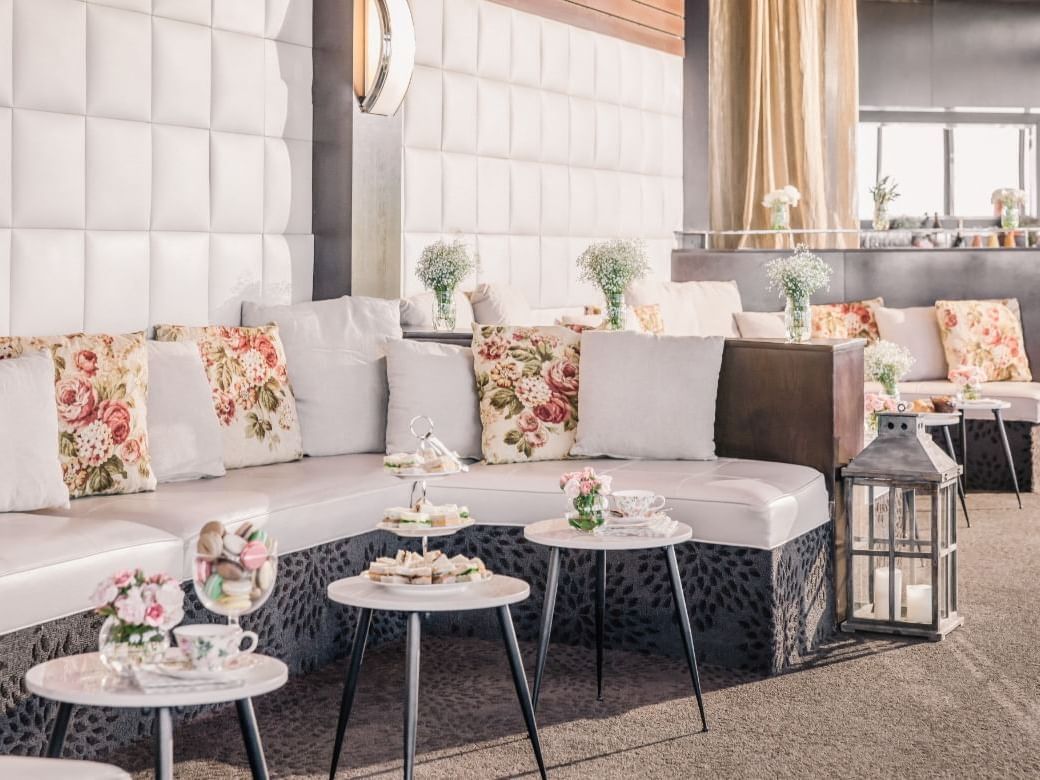
The Penthouse
Voted top 10 Los Angeles Rooftop/Penthouse bars. This transformable space can turn is perfect for events from intimate gatherings of 25 to full blown Penthouse buyouts that can accommodate up to 350 guests.
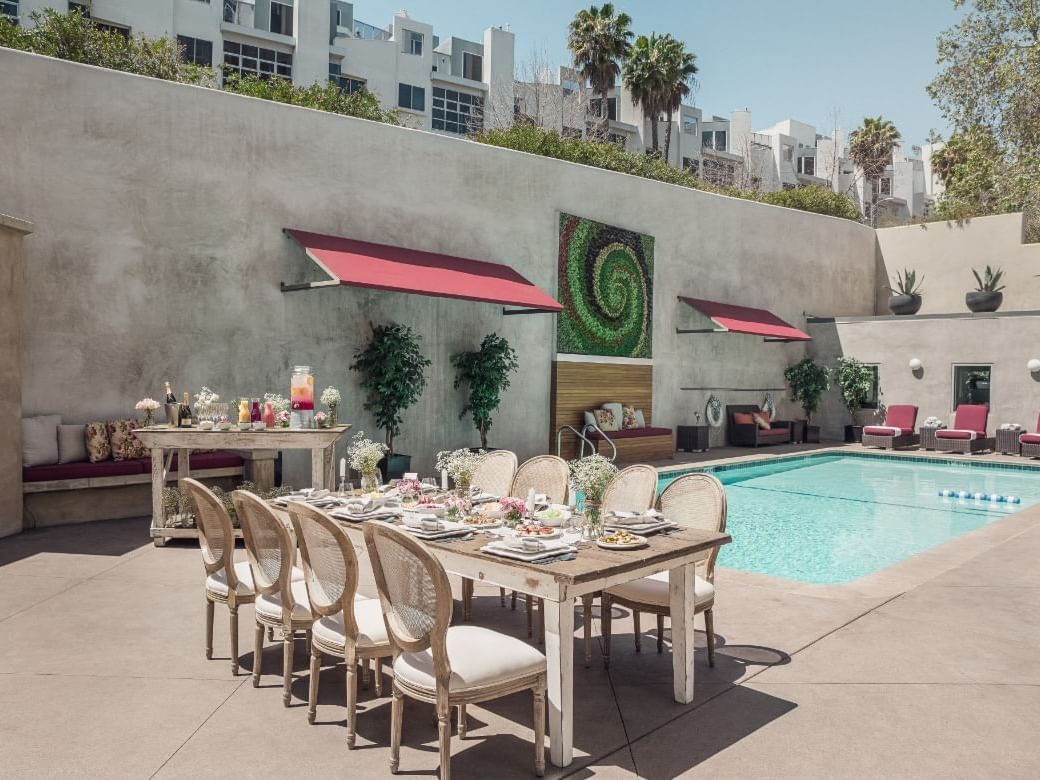
Angeleno Pool Terrace
The Angeleno Hotel Pool Terrace is great for outdoor events. Our unique outdoor terrace features a back-lit, heated pool surrounded by cozy, modern patio furnishings and lounge chairs complemented by a fireplace and service bar.
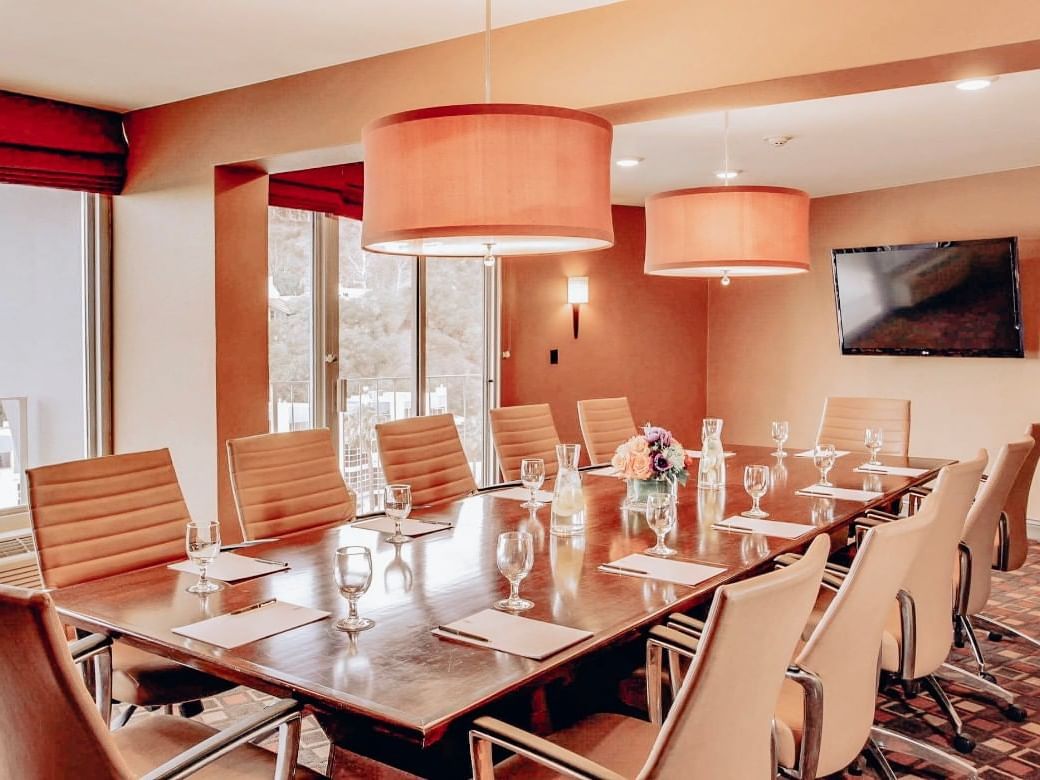
Sunset Boardroom
This conference room features a 55-inch HD flat screen television, wired and wireless Internet and a sound system with an iPod docking station.
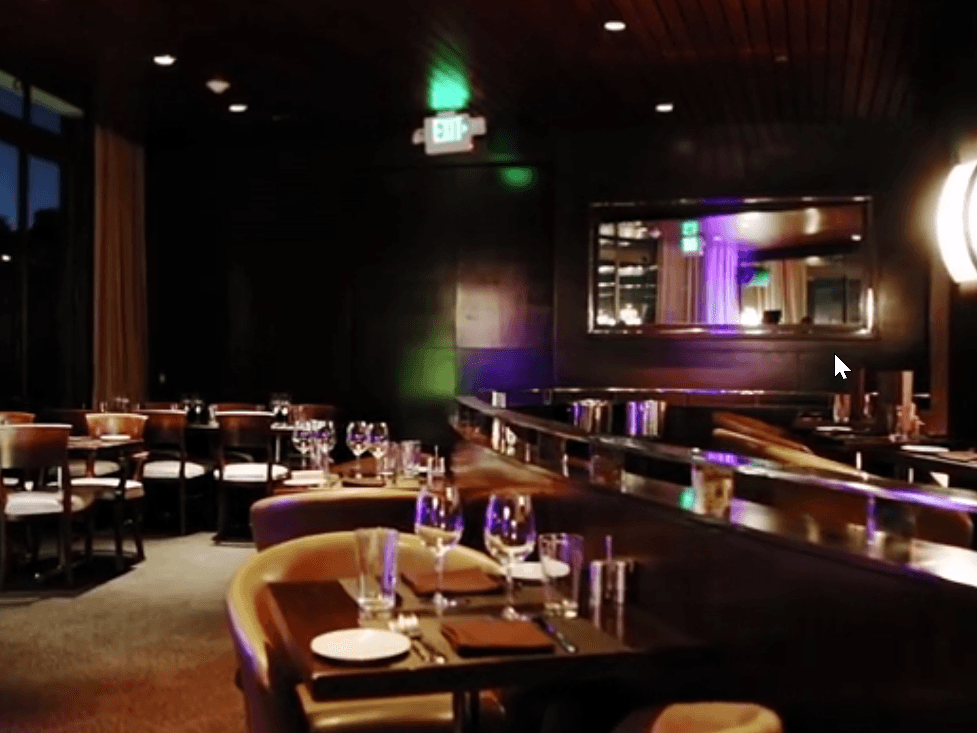
WEST Restaurant
Lorem ipsum dolor sit amet, consectetur adipiscing elit, sed do eiusmod tempor.
Capacity Chart
|
Total Area |
Floorplan |
Dimensions |
Ceiling Height |
Max Capacity |
Reception |
U-Shape |
Banquet |
Conference |
Classroom |
|
|---|---|---|---|---|---|---|---|---|---|---|
| Rodeo Room | 1.00 m2 | - | - | - | 70 | 70 | 30 | 50 | 20 | - |
| Melrose & Highland Room | 750.00 m2 | - | - | - | 50 | 50 | 20 | 40 | 20 | 24 |
| The Penthouse | 4.00 m2 | - | - | - | 350 | 300 | - | - | - | - |
| Angeleno Pool Terrace | 3.00 m2 | - | - | - | 150 | 150 | - | - | - | - |
| Sunset Boardroom | 500.00 m2 | - | - | - | 25 | 25 | - | - | 12 | - |
| WEST Restaurant | - | - | - | - | - |
-
Total Area1.00 m2
-
Floorplan-
-
Dimensions-
-
Ceiling Height-
-
Max Capacity70
-
-
-
-
-
-
Total Area750.00 m2
-
Floorplan-
-
Dimensions-
-
Ceiling Height-
-
Max Capacity50
-
-
-
-
-
-
Total Area4.00 m2
-
Floorplan-
-
Dimensions-
-
Ceiling Height-
-
Max Capacity350
-
-
-
-
-
-
Total Area3.00 m2
-
Floorplan-
-
Dimensions-
-
Ceiling Height-
-
Max Capacity150
-
-
-
-
-
-
Total Area500.00 m2
-
Floorplan-
-
Dimensions-
-
Ceiling Height-
-
Max Capacity25
-
-
-
-
-
-
Total Area-
-
Floorplan-
-
Dimensions-
-
Ceiling Height-
-
Max Capacity0
