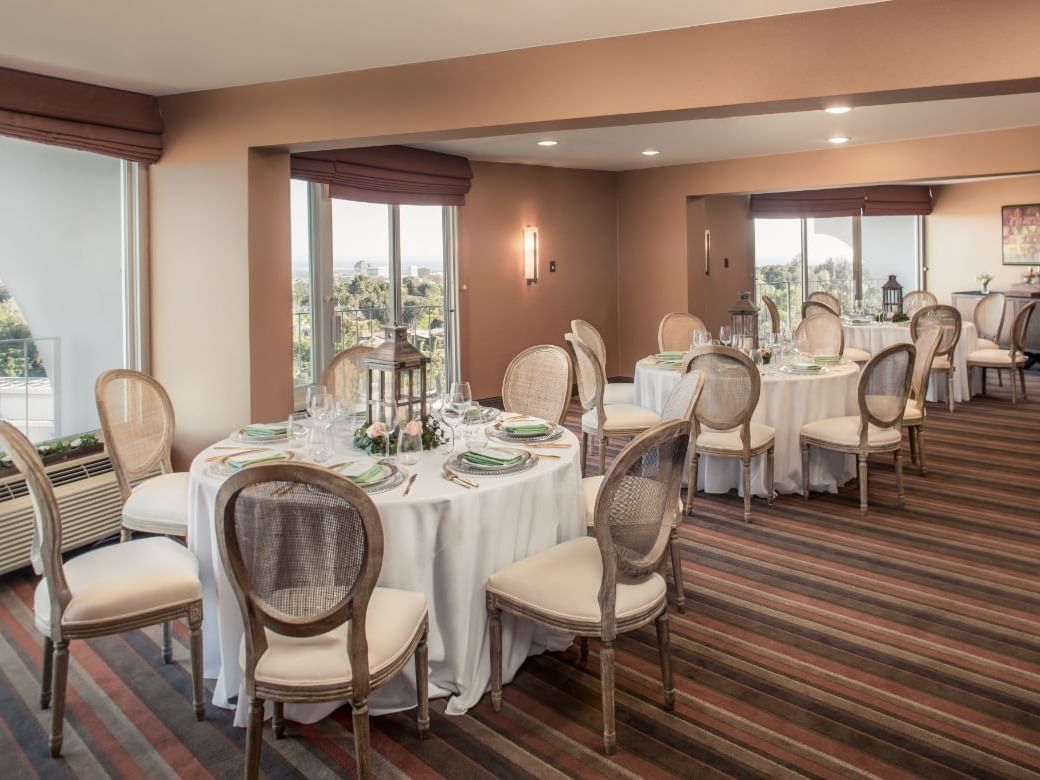Melrose & Highland Room
Each of these rooms feature wall-to-wall windows and three balconies. The Highland Room faces west, offering views of Santa Monica and the Pacific Ocean. The Melrose Room faces south and east, providing views of the Wilshire corridor through downtown Los Angeles. Both rooms come equipped with a sound system featuring an iPod docking station as well as wired and wireless Internet.
Capacity Chart
|
Total Area |
Floorplan |
Dimensions |
Ceiling Height |
Max Capacity |
Reception |
U-Shape |
Banquet |
Conference |
Classroom |
|
|---|---|---|---|---|---|---|---|---|---|---|
| Melrose & Highland Room | 750.00 m2 | - | - | - | 50 | 50 | 20 | 40 | 20 | 24 |
-
Total Area750.00 m2
-
Floorplan-
-
Dimensions-
-
Ceiling Height-
-
Max Capacity50
-
-
-
-
-





